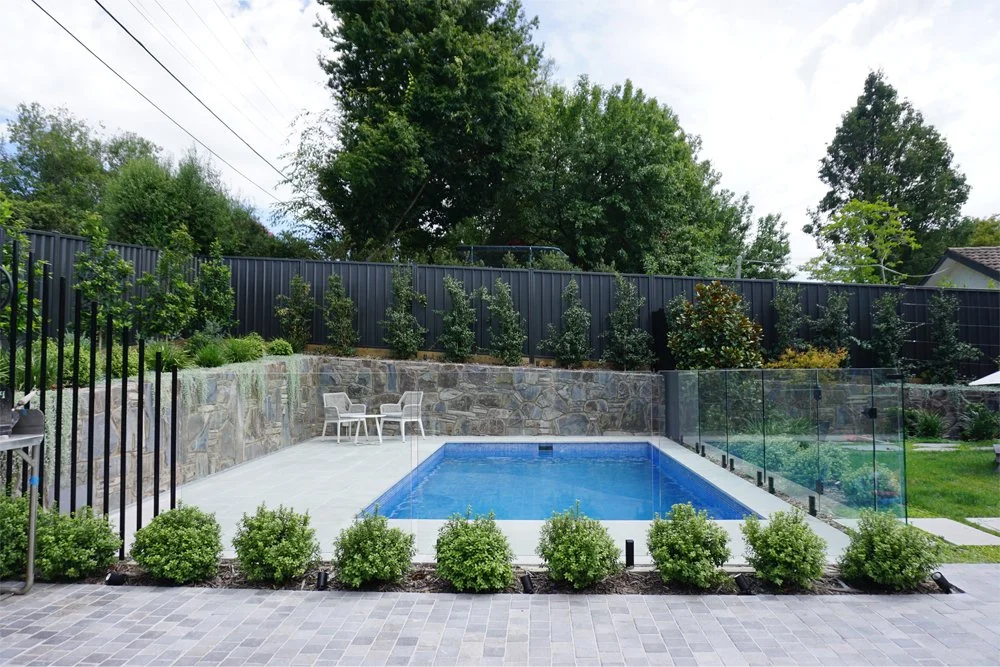
Pearce Residence
Family Pool and Landscape Development
Byrne Pool and Landscape was engaged to design and construct a new pool and landscaped garden for the Pearce Residence, creating an open, low-maintenance outdoor area suited to the needs of a young family. The project aimed to deliver a safe and visually appealing environment that connected the home’s architecture with a functional recreation zone.
Project Overview
The Pearce Residence project focused on delivering a durable and family-friendly pool and garden layout within a compact suburban setting.
Site Planning and Design Development
Initial assessments determined the ideal positioning of the pool within the yard to retain open play areas and maintain visibility from the home. The design process balanced safety, usability, and aesthetics, ensuring the new structure enhanced both functionality and lifestyle.
A flat-bottom concrete pool was designed and constructed using reinforced in-situ methods for long-term strength and stability. The structure was tailored to suit the natural grade of the site, minimising excavation depth while maintaining a clean, level finish that complements the surrounding landscape.
Pool Construction
Retaining Wall and Landscape Formation
A stone retaining wall, originally constructed as part of the main, formed the existing landscape element along the pool’s rear edge. Our design integrated this feature by selecting low level planting to soften the surrounding hardscape and preserve open sightlines, allowing a clear visual connection between the house and pool area.
The yard was retained as an open grassed zone suitable for recreation and family activities. Hard surfaces and materials were selected for resilience and ease of maintenance, creating a timeless outdoor environment that complements the contemporary home design.
Finishes and Open Space Design
Challenges and Solutions
Designing and constructing a new pool and landscape within a compact residential site required efficient spatial use, precise coordination, and sensitivity to family needs.
Tight Site Access and Construction Logistics
Limited access for machinery and materials added complexity to excavation and pool construction. The team employed compact excavation equipment and staged material delivery to maintain safety and minimise disruption, allowing the build to progress smoothly within the restricted space.
Maintaining Visibility and Openness
Balancing privacy with clear sightlines from the home was a core design requirement for family supervision and safety. This was achieved through the use of low-level planting and natural stone detailing, which defined boundaries while preserving visibility and an open, connected layout.
Integration of Structure and Landscape
Blending structural elements such as the pool and retaining wall with the surrounding landscape required detailed design resolution. The team coordinated finishes, colours, and materials to achieve consistency between hard and soft elements, ensuring the completed environment felt unified and cohesive.
Project Outcome
The Pearce Residence was completed to a high standard, delivering a functional and elegant outdoor space that enhances the family’s daily lifestyle. The new pool and landscaped surrounds establish a calm, cohesive setting that connects seamlessly to the home’s interior. Byrne Pool and Landscape’s attention to proportion, materials, and usability resulted in an inviting outdoor area that will continue to provide enjoyment and value for years to come.



