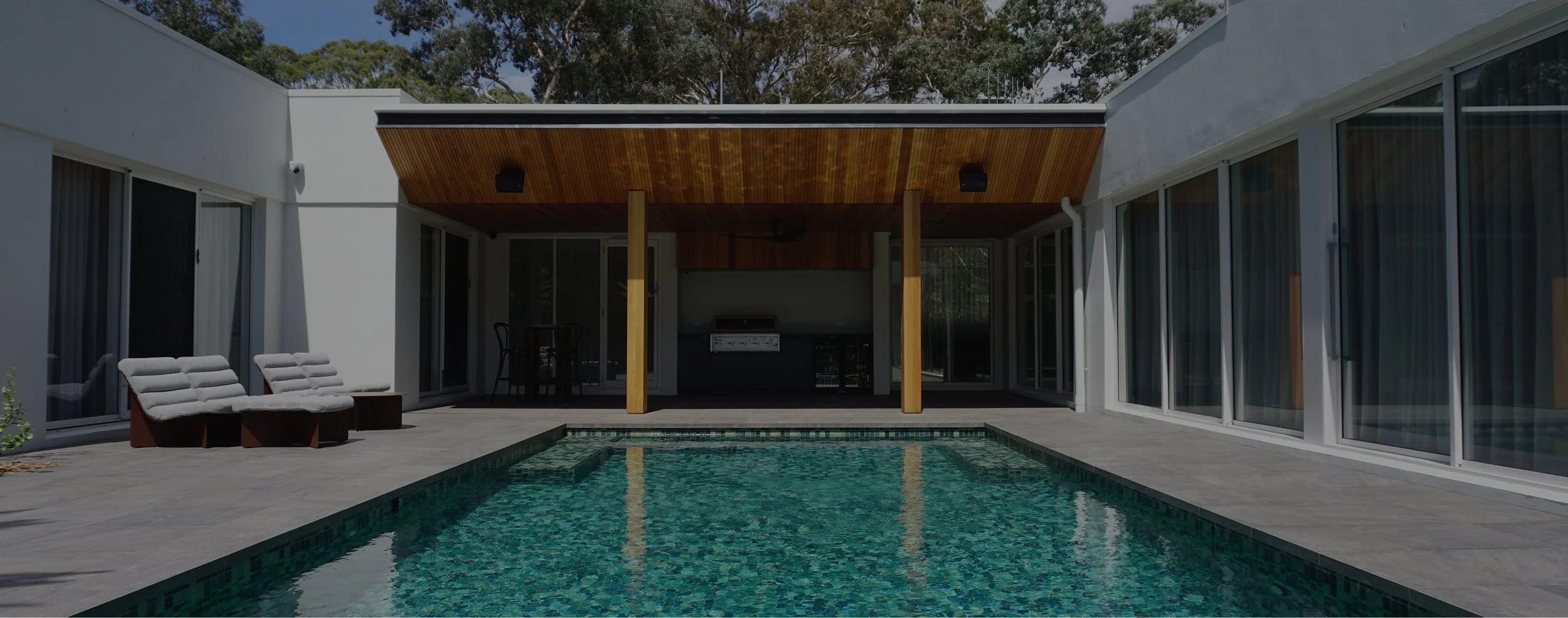
O’Connor Residence
Courtyard Pool, Spa and Outdoor Entertainment Redevelopment
Byrne Pool and Landscape was engaged to redesign and construct a modern courtyard pool and entertainment area for the O’Connor Residence. The project focused on transforming an existing courtyard into a contemporary outdoor retreat, featuring a renovated pool, new above-ground spa, and integrated living spaces for family enjoyment and entertaining. The aim was to maximise functionality and comfort within a compact site while achieving a cohesive and refined architectural finish.
Project Overview
The O’Connor Residence required a complete redesign and construction of the existing courtyard area to create a high-end, multifunctional outdoor space.
Site Planning and Design Development
The Byrne Pool and Landscape team began with a detailed site assessment, analysing structural constraints, access, and existing pool conditions. The design strategy was focused on spatial optimisation, ensuring the courtyard could accommodate multiple uses without compromising flow or comfort.
The existing in-ground pool was renovated with new finishes and modernised mechanical systems to bring it up to contemporary standards. A new, above-ground concrete spa was constructed along the courtyard boundary, creating a defined focal point within the garden while maintaining visual connection to the living areas.
Pool and Spa Construction
The Byrne team worked alongside the base build architect to introduce an outdoor BBQ kitchen and dining area to enhance the home’s entertainment capability. Materials were selected for durability and architectural consistency, ensuring a seamless integration between built and landscaped elements.
Outdoor Living and Entertainment Areas
Established trees were retained and new layered planting was installed along boundary lines to provide privacy and soften the architectural geometry of the courtyard. The combination of hard and soft landscaping created a calm, balanced environment that complements the clean, modern design of the property.
Landscaping and Detailing
Challenges and Solutions
Delivering a multifunctional pool, spa, and landscape within a compact courtyard required detailed planning, technical precision, and close coordination between design and construction teams.
Maximising Function Within a Confined Courtyard
Working within limited boundaries presented challenges in accommodating multiple entertainment zones while maintaining clear circulation and balance. Through detailed spatial mapping, the team achieved an efficient layout that allowed the pool, spa, and dining areas to coexist harmoniously.
Structural Integration Between Pool and Spa
Constructing a new spa adjacent to a renovated pool required advanced coordination of engineering, services and architectural detailing. Independent structural systems and high-grade finishes were implemented to ensure both elements performed independently but appeared as one cohesive feature.
Balancing Privacy and Visual Connection
Maintaining privacy in a densely built residential area while preserving openness was essential. Strategic planting and boundary design were employed to provide screening and intimacy without enclosing the space, ensuring comfort and continuity of sightlines from the residence.
Project Outcome
The O’Connor Residence was completed on schedule, transforming an underused courtyard into a modern, family-oriented retreat. The combination of refined structural detailing, balanced landscaping, and cohesive spatial design delivered a private, high-quality environment for relaxation and entertaining. Byrne Pool and Landscape’s meticulous planning and craftsmanship ensured a functional, elegant, and enduring outdoor space.



